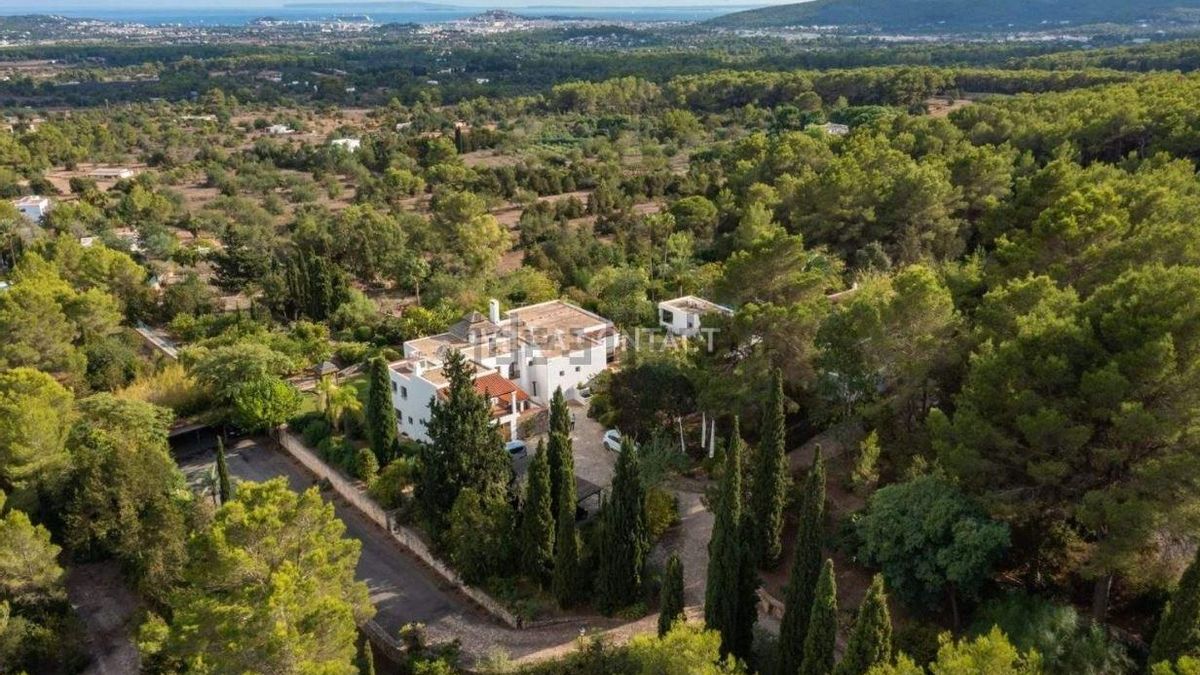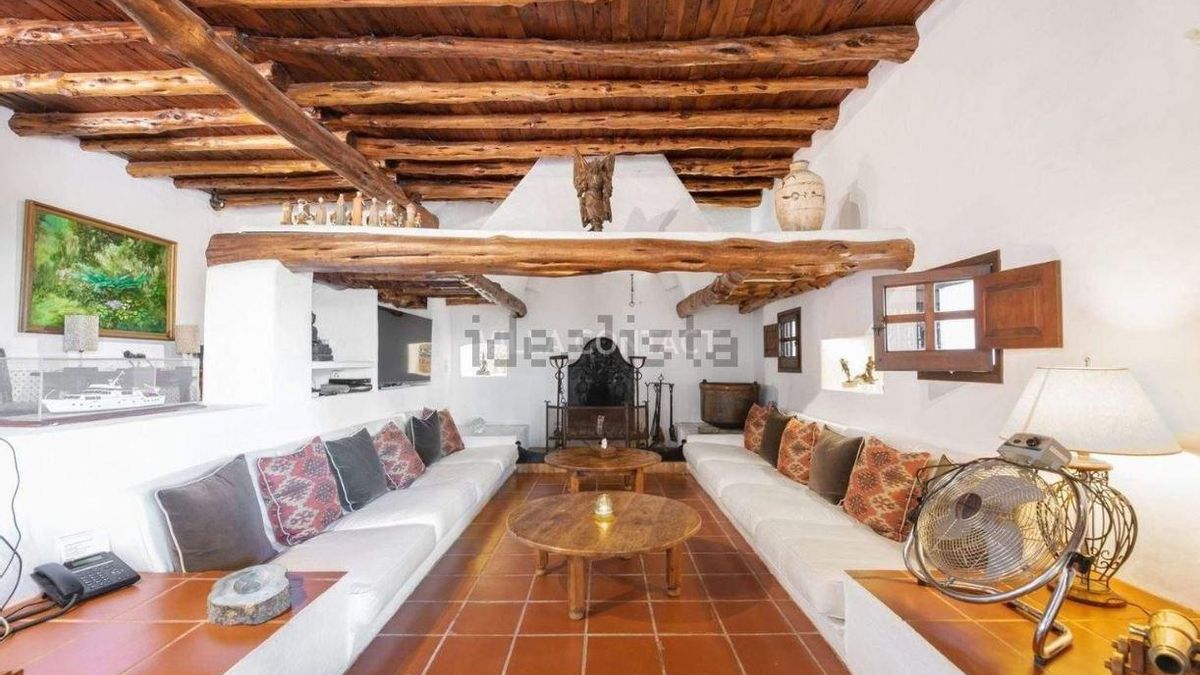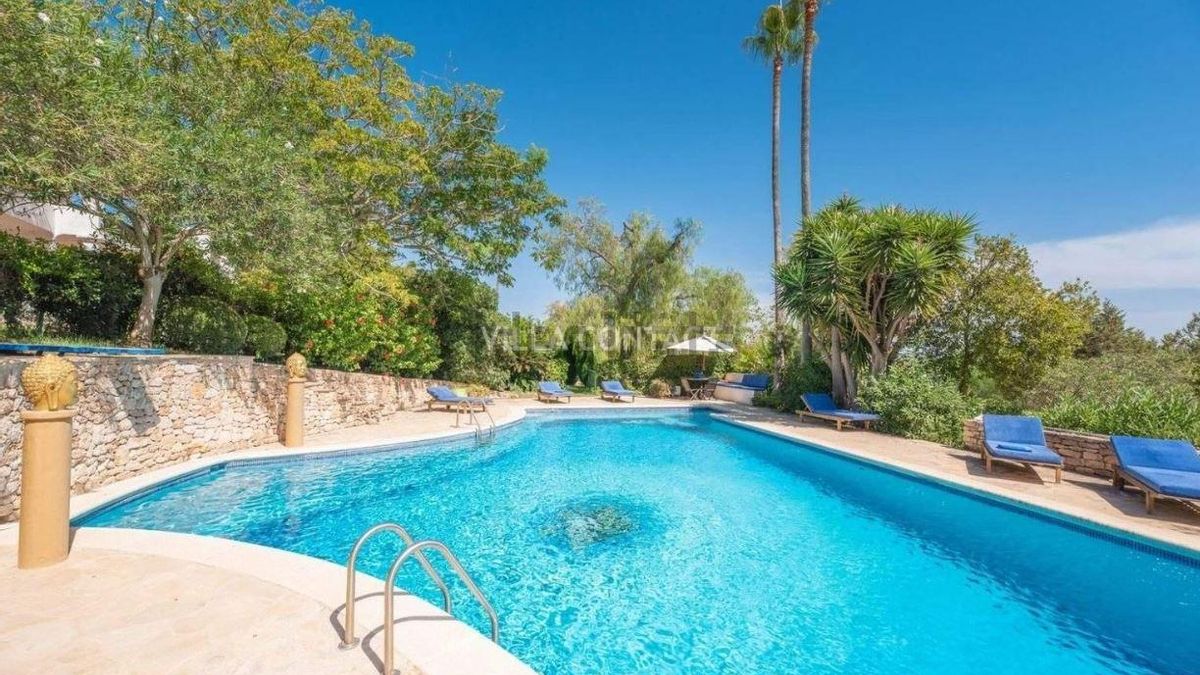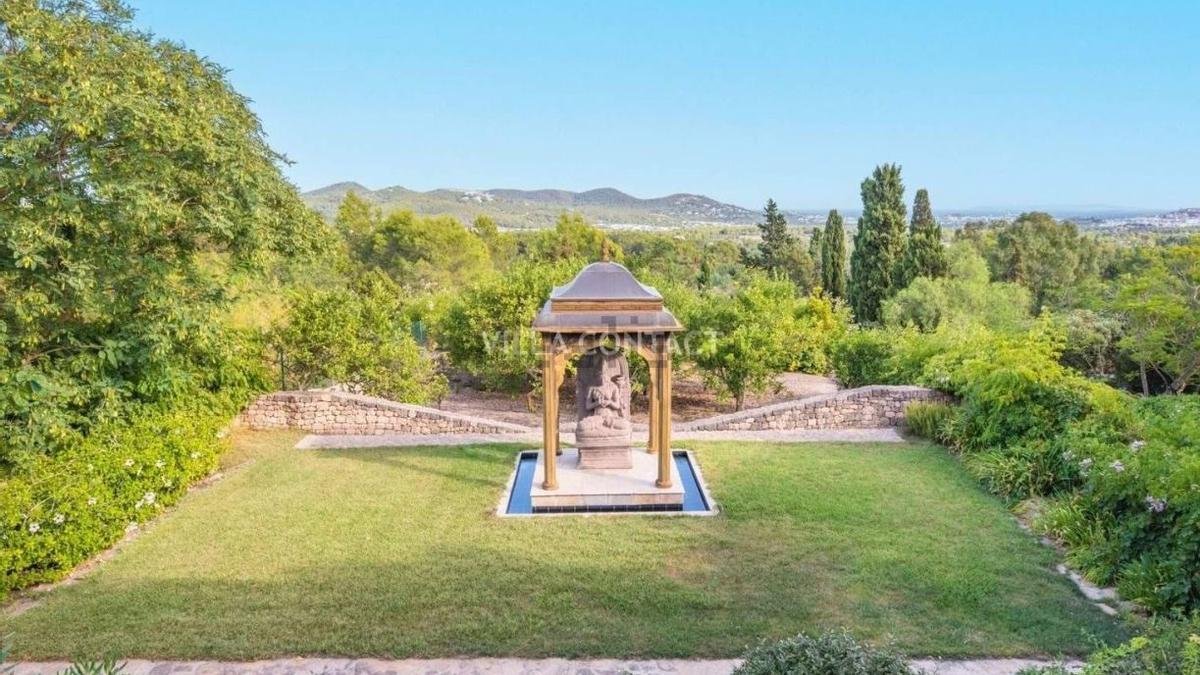The mansion has nine en-suite bedrooms spread over a main house and two guest houses, there is also a staff house and a large swimming pool with a separate pool house with covered dining area and outdoor kitchen, a private tennis court and useful garages, as stated in the listing for sale.
The property is designed in a traditional Ibizan style with thick white walls and sabina wood ceilings, but offers all the comforts of a family home for year-round living, the listing notes.
 Aerial view of the villa. IDEALISTA
Aerial view of the villa. IDEALISTAThe estate is accessed via a tree-lined path that takes you past the staff house and down the gently sloping hill to the main house.
Antique solid wood doors lead into the reception foyer, with stairs leading down to the living room, past the checkroom and guest bathroom. This spectacular main hall consists of two distinct reception areas. The main living room with large glazed doors, opens onto a covered terrace with dining table and large terraces with open views of the countryside and the sea to the south. The comfortable winter area of the living room is slightly sunken and sits below an impressive fireplace.
Off the kitchen is the dining room, which in turn opens to the interior courtyard with its stone-walled alcove. This patio is perfect for breakfast or entertaining guests, as it is screened and located adjacent to the living room, dining room and billiard room. The spacious billiard room is located across from the dining room, which could be used as a reading room or as a game room or second living room for children.
The kitchen with its high wood-beamed ceilings is located at the rear of the property, which can be accessed from the parking area at the rear. There are two staff rooms not accounted for in the nine suites, as well as a garage/storage area on the first floor behind the kitchen.
The four-bedroom suites in the main house are located on the second floor, accessed via the staircase from the main entrance hall. There are three bedrooms that enjoy fabulous sea views from the upper floor. Another nice feature of Can Bonair is that there are in fact two master bedrooms at each end of the building, both of which open onto covered terraces with sea views to the south.
There are two annexes with a further five bedrooms and five bathrooms. These are located to the west of the main house. One annex is distributed over two floors and offers three bedroom suites and fabulous views of the valley and the sea. The second annex is distributed on the first floor and has two bedroom suites.
Gardens
The property occupies an elevated position on a gently sloping hill. The gardens have been planned and matured over the last forty years and benefit from the gently undulating topography. These, together with a covered outdoor barbecue area and a fully equipped pool house, large swimming pool, tennis court and fruit orchard, provide a tranquil setting for this property.
Mature wooded grounds wrap around the property on all sides, providing intimate garden areas and privacy. The expansive terraces surrounding the property open to a series of lounging areas, one of which includes a Jacuzzi, along with a covered outdoor dining area.
Informal gardens rise behind the property to the two-bedroom staff house at the entrance, where the fully enclosed and lighted tennis court with practice walls and storage shed can be found.
The gardens also include numerous fruit trees, orange, lemon and pomegranate trees, and further south there is a water fountain and fish pond.
“This majestic jewel of Ibiza is truly one of a kind,” the ad concludes.
For the full article, please visit Diario de Ibiza website here.


 One of the rooms. IDEALIST
One of the rooms. IDEALIST View of the pool. IDEALIST
View of the pool. IDEALIST Gardens. IDEALIST
Gardens. IDEALIST